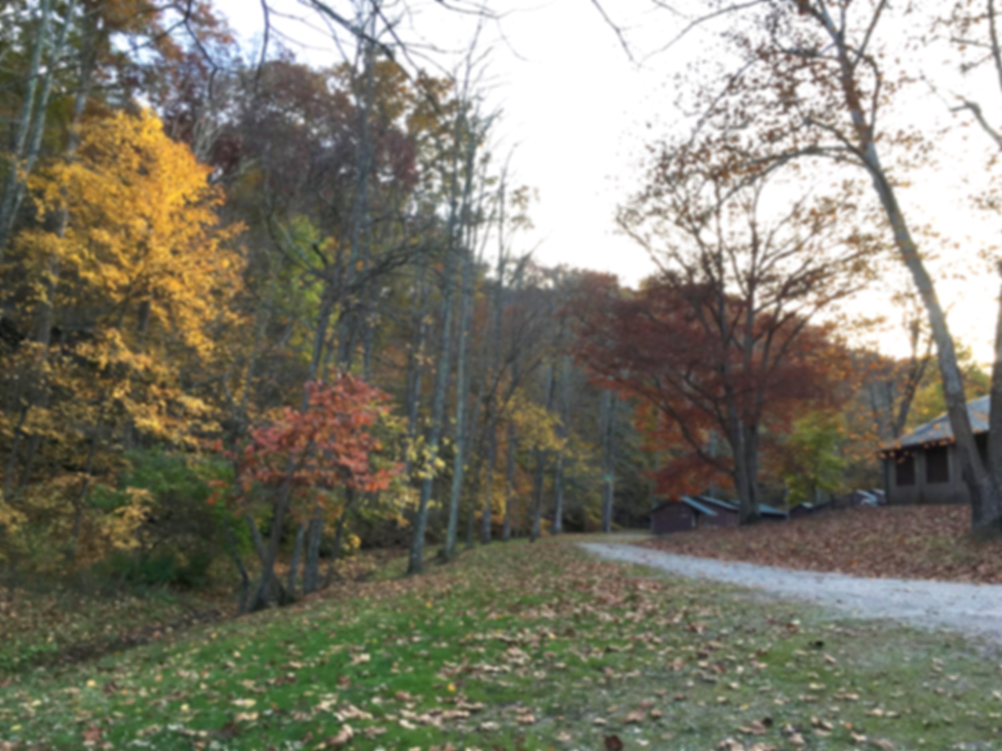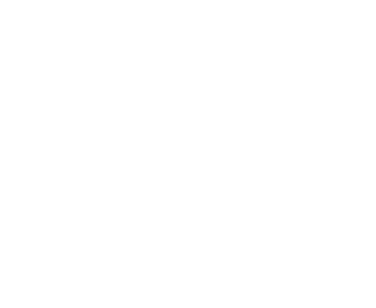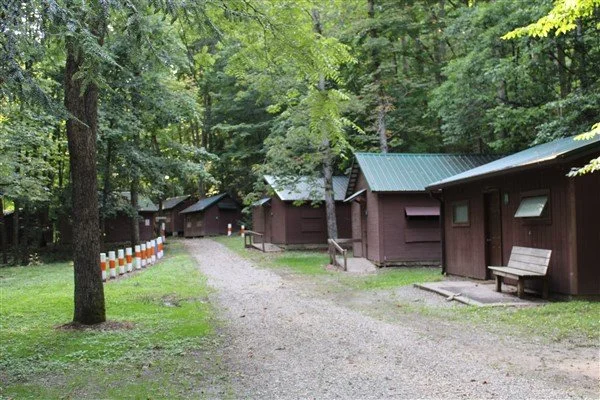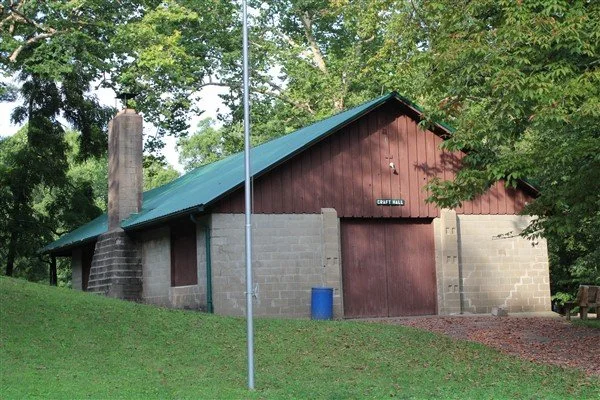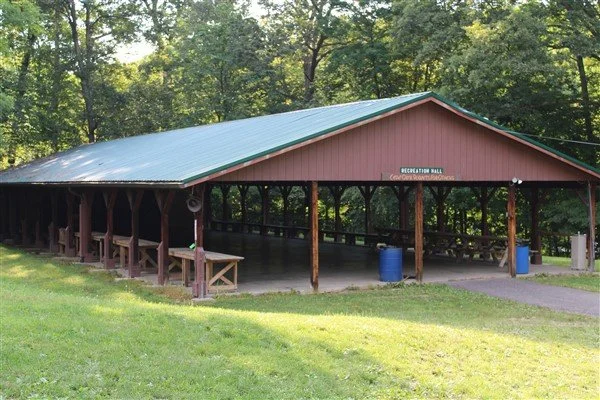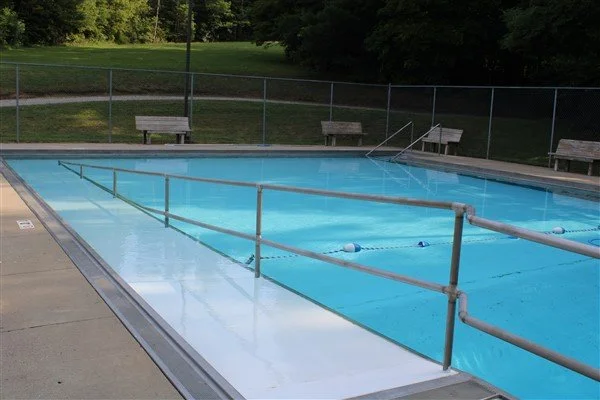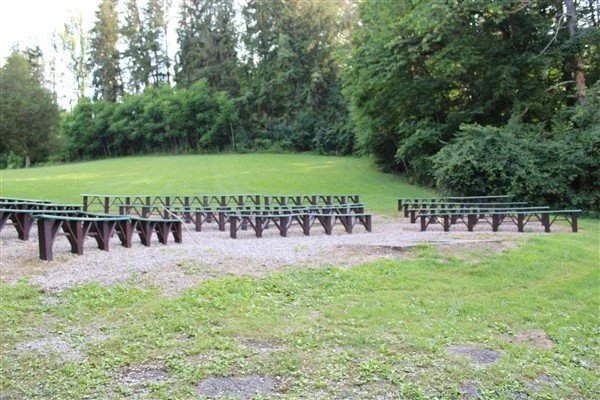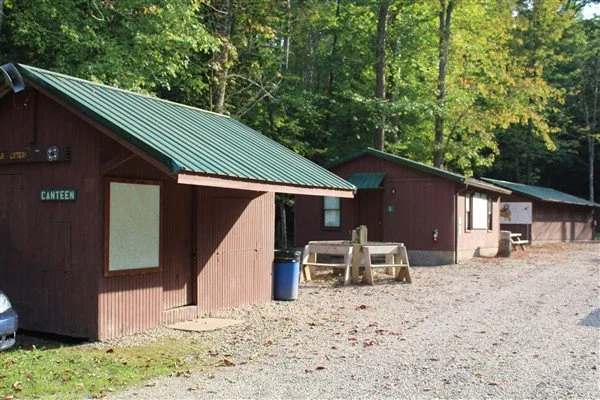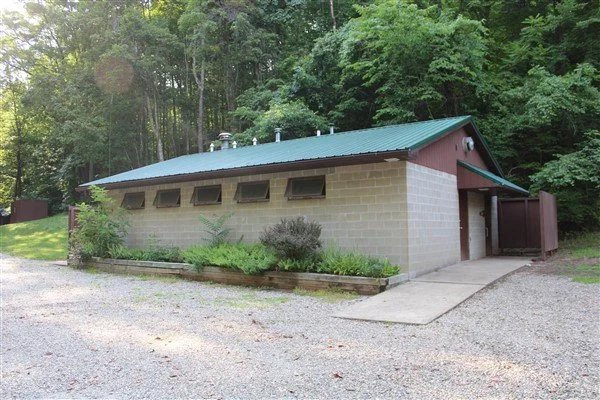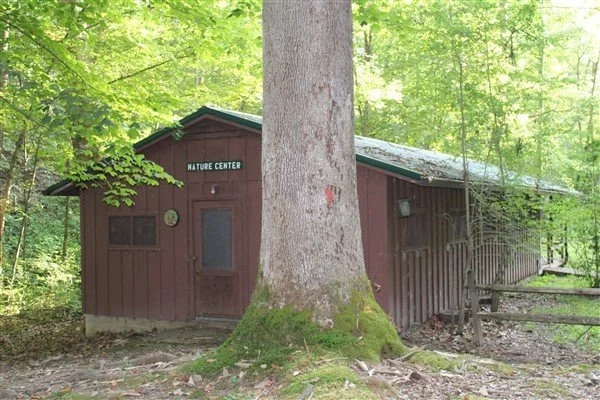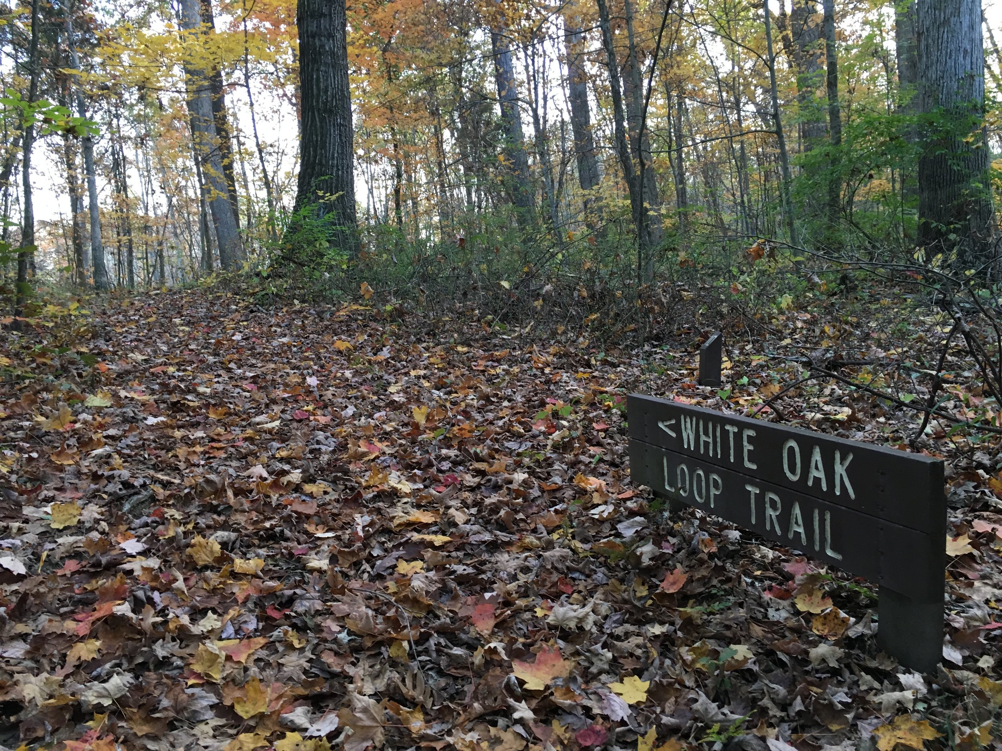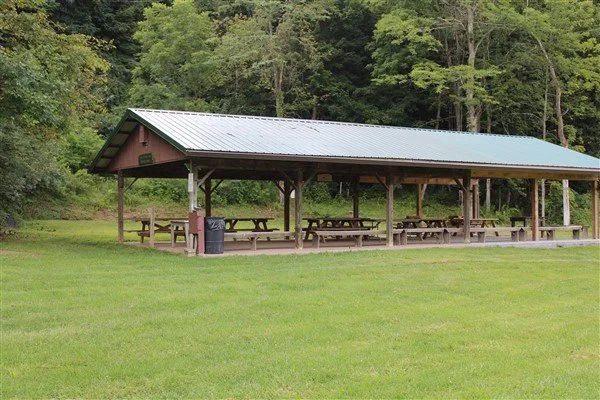Camp Hervida’s Facilities
Hervida 4-H Camp provides adequate facilities for resident camps up to 230 people.
The 202-acre site and program facilities make possible a wide variety of educational and recreational programs for camping youth and adults.
Facility Descriptions
-
![]()
Cabins
All cabins have double bunks. All bedding must be provided. Cabins are not wired for hair dryers, heaters or other electrical equipment. Extension cords and power strips are prohibited. Fans permitted.
For large groups - Cabins 1 and 21 are best located for staff or nurse's quarters. Cabins 2 through 11 are best located for girls' cabins. Cabins 12 and 13 could be used by boys or girls. Cabins 14 through 20 are best located for boys' cabins.
For small groups - The girls restroom facility can accommodate both boys and girls. It has two separate entrances with one side containing urinals. Cabins 1 through 5 would best accommodate boys with cabins 6 through 11 accommodating girls.
-
![]()
Dining Hall and Kitchen
An adequate dining hall and kitchen are provided. Sixteen tables accommodating up to sixteen people each are available. A commercial dishwasher handles tableware. All cooking and serving utensils and tableware are provided, as well as adequate cooler and freezer storage. Renting groups must provide cooks, all food, soap and cleaning supplies, wash and dish towels, hot pad holders, people to operate the dishwasher, and camper help in setting and cleaning tables. A visit to camp by the cooks prior to moving in is recommended for smooth operation. Groups can contract with Camp Hervida for food service.
-
![]()
Craft Hall
A 30' x 60' building has a fireplace and stage. Work tables and bench seating for 150 is available. An animal diorama is located on the stage in this building.
-
![]()
Recreation Hall
This structure is a 40' x 112' open-air pavilion providing adequate space for games, dances and large group gatherings. Bench seating is available.
-
![]()
Pool
A 32' x 75' handicap accessible pool with deck, diving board and exterior lighting is available during the swimming season, which is typically between Memorial Day and Labor Day. Groups are expected to furnish their own lifeguards.
-
![]()
Amphitheater
The amphitheater consists of recycled lumber benches, cement pad and fire pit for various programs and stargazing.
-
![]()
Office & Canteen
A 8' x 10' office and canteen is provided with a small freezer. A P.A. system is available in this building.
-
![]()
Restrooms
Restrooms are located in the boys' cabin area, girls' cabin area and recreation hall area. Showers are available in the boys' and girls' cabin area restrooms.
-
![]()
Activity Building
Six folding tables and folding chairs are available in the 20' x 40' building. A map of the camp and soils diagram are on the outside of the building.
-
![]()
Nature Center
A 20' x 40' building with a 16' x 20' wooden deck houses nature displays, work tables and bench seating. Limited equipment is available upon request.
-
![]()
Trails
The White Oak Loop Trail is approximately a half mile long on the ridge above the recreation hall. A detailed guide is developed and available for loan.
The Long Trail is 1.5 miles long covering a diversity of terrain. Caution should be taken on the steep inclines.
-
![]()
Stream
The intermittent creek running through camp is Humphrey’s Run and contains a variety of macro-invertebrates. The Run empties into the South Branch of Wolf Creek where water studies also can be performed.
-
![]()
Recreation Facilities
The camp has a large grass area for baseball, soccer, etc. Also provided is a full-court basketball court, horseshoe pits, Gaga pit, shooting range and lighted volleyball court. No equipment is provided. Picnic tables are located throughout the camp facility.
-
![]()
Shooting Range & Shelter
The shelter has picnic tables and shooting benches. The use of shotguns to shoot sporting clays is prohibited at this range.
